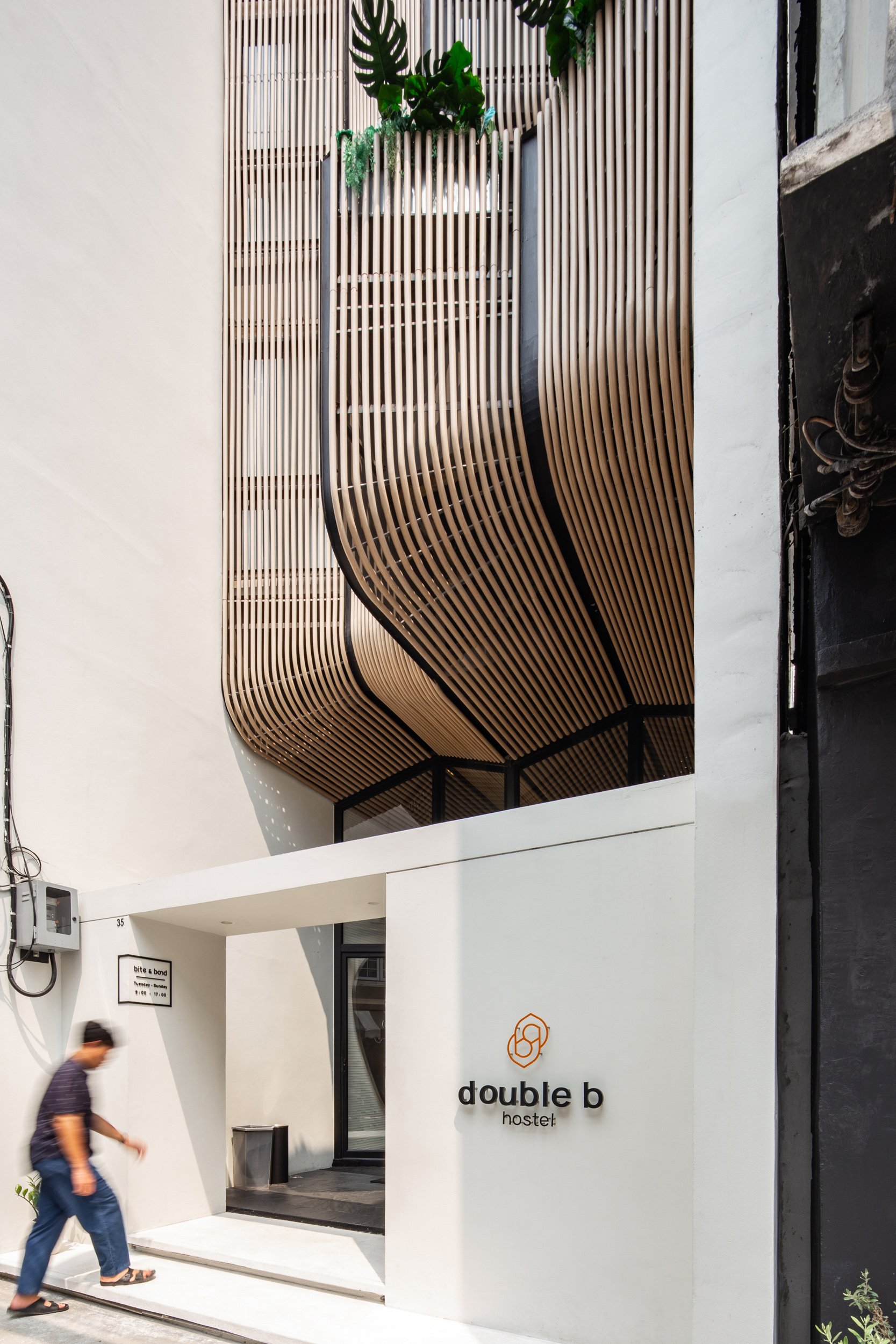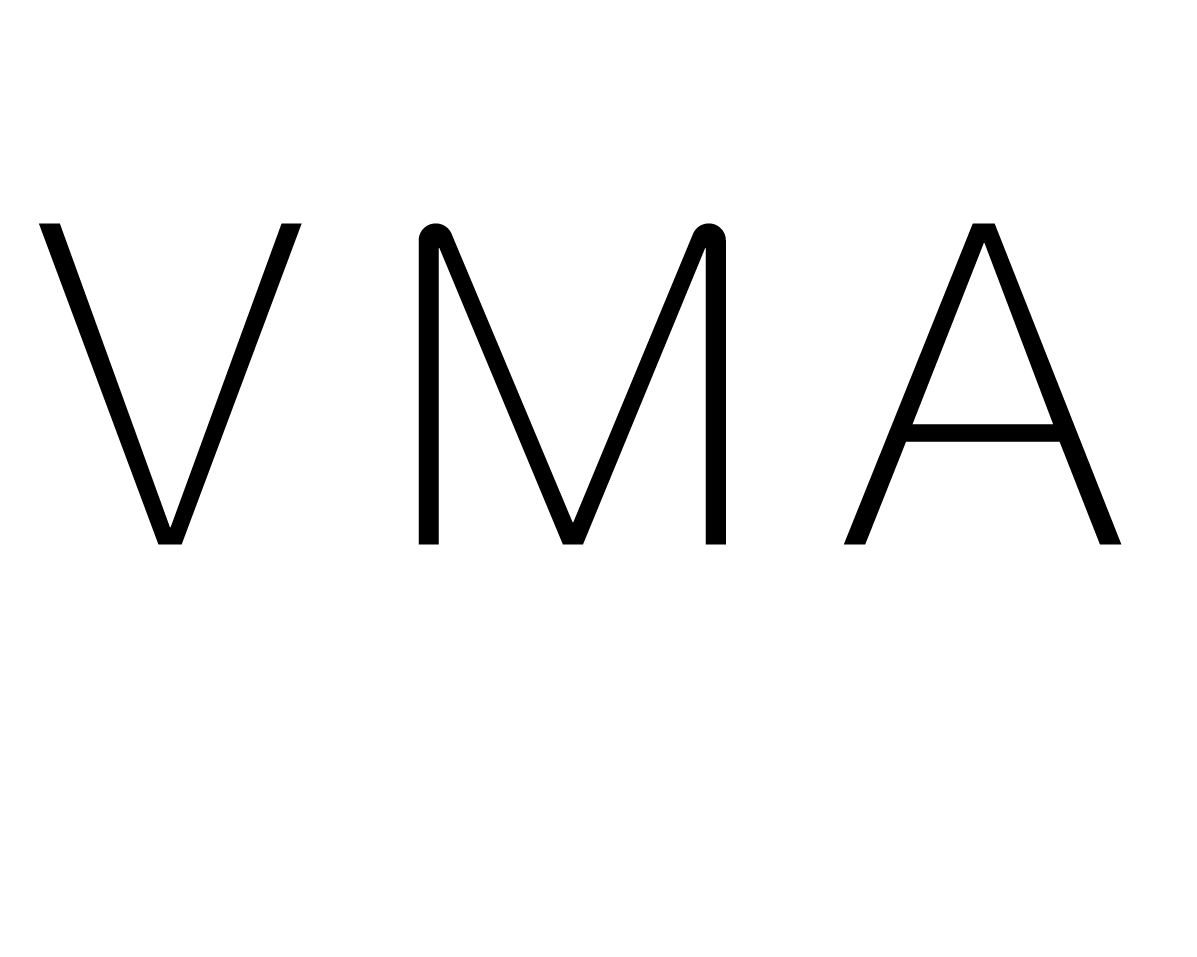
Sleepless River
—
Type : Furniture & Exhibition
Location : Bangkok Design Week, Bangkok, Thailand
Size : 10 Sq.m.
Year : 2025
Status : Completed
Scope : Product Design
Developed under Circular Economy principles, this project repurposes construction waste from BMA renovation projects in Bangkok by combining it with TIGER Brand low‐carbon cement. The process transforms reclaimed materials into finished products such as pattern tiles, paving blocks, and outdoor furniture.
TIGER : Turn waste to value
Reflecting the origin of its materials, the design draws inspiration from the Chao Phraya River—the vital artery of Bangkok. Featuring flowing lines and vibrant hues that echo the city's urban character, “Sleepless River” transforms construction waste into captivating architectural objects.
Seatings
Inspired by the gentle curves of Bangkok’s Chao Phraya River, the Sleepless River Chair captures fluid motion with five interconnected terrazzo pieces made from reclaimed construction waste—turning discarded materials into art. Its modular design forms benches or circular seating, mirroring the river’s role in connecting people.
Local Craftmanship with a Contemporary Twist
To bring natural light into the interior spaces, a large skylight window was created above the main internal court area, and some parts of the internal walls above the courtyard are clad with mirrors to reflect sunlight into the lower levels. Small pocket window chambers were created in each guest room to bring in natural light while also serving as mini green balconies for the rooms.
SECTION DRAWINGS
Central Courtyard : Bite & Bond Cafe
The interior of the hostel features earthy brown tones that complement the natural wooden tones of the curving facade concept. White PU flooring and mirror stainless steel elements were incorporated to create a dynamic interplay of light and reflection. Planters were incorporated into parts of the facade above the central court space, enhancing each floor with lush greenery.
Natural Lights / Interior Spaces
To bring natural light into the interior spaces, a large skylight window was created above the main internal court area, and some parts of the internal walls above the courtyard are clad with mirrors to reflect sunlight into the lower levels. Small pocket window chambers were created in each guest room to bring in natural light while also serving as mini green balconies for the rooms.
Design &
Project Gallery
Bespoke furniture pieces were crafted for the hostel project, including stepped seating arrangements and a centerpiece mirror table with refined wooden stools, providing a communal gathering space surrounded by natural light and greenery.
Collaborators
_
Branding / Logo : GAZEDANE
Structural & M&E Engineer : Basic Design Co., Ltd.




















